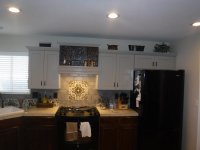Online
I totally agree. More than likely you will do as well or better than the contractor. Mrs. gliderman8 and I have been looking for a new kitchen floor.Yes we are - they say that you have to follow the directions to a T - and that contractors often struggle because they think they know how to do it - and regret it. Mrs JP and I have done almost all the work on all our homes - when we were first married we couldn't afford anything else. Then when we got a bit of money we realized we could have nicer things if we did it ourselves and now we are at the point where they might as well be our mistakes as someone else's. Plus you just can't even get trades to answer the phone these days. We will get our son to help and are taking a week off - everything is going where it was and there isn't a ton of prep so we should be OK. Famous last words - will keep you posted.
I've been looking at a Cortec floating flooring. After looking at installation videos it looks like it goes together like a Lego set (so to speak). I'll probably tackle that job in the spring.
Post some pics of your install.

 Hi Guest!
Hi Guest!

 smilie in place of the real @
smilie in place of the real @
 Pretty Please - add it to our Events forum(s) and add to the calendar! >>
Pretty Please - add it to our Events forum(s) and add to the calendar! >> 




