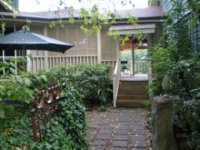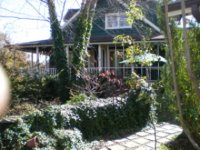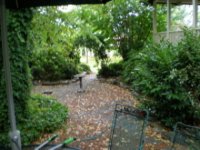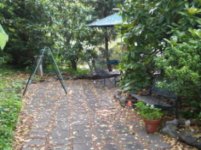Offline
Now THAT is a solar house! Beautiful work - congratulations. My envy bug is biting me again.
Nothing but empirical evidence to me ... but I'd bet the reason we dont' see more of these is most people buy houses that they don't design and/or don't build themselves. We buy houses that already exist. And even today, developers build as cheaply as possible, for a quick turn-around.
And sadly, if someone has the time and/or money to build their own, they most likely don't care about energy savings. They just want lots of rooms, and heating/cooling all that space is an after-thought. Long after! Argh.
My house was built in 1826, and my income is $1200/month, so do-it-yourself retro-fitting is about all I can handle. When houses were built in those days, you wanted as much light inside as possible, and you didn't heat the house interior regardless of the temps outside. Thus, lots of windows all around.
First thing I did when I bought the place in 1991 was to plant deciduous trees on the south side, and designed what I call "sun beamers" - black-painted sheets of aluminum that fit inside the south window sashes between the window and storm window. Slightly open the lower sash and you have a miniature passive solar collector that yields more heat than just a double pane window.
Nial - any chance to see a link of interior shots of the house? I'm assuming you use stone or concrete as a heat sink, and removable insulators inside over the glazing at night?
Thanks.
Tom
Nothing but empirical evidence to me ... but I'd bet the reason we dont' see more of these is most people buy houses that they don't design and/or don't build themselves. We buy houses that already exist. And even today, developers build as cheaply as possible, for a quick turn-around.
And sadly, if someone has the time and/or money to build their own, they most likely don't care about energy savings. They just want lots of rooms, and heating/cooling all that space is an after-thought. Long after! Argh.
My house was built in 1826, and my income is $1200/month, so do-it-yourself retro-fitting is about all I can handle. When houses were built in those days, you wanted as much light inside as possible, and you didn't heat the house interior regardless of the temps outside. Thus, lots of windows all around.
First thing I did when I bought the place in 1991 was to plant deciduous trees on the south side, and designed what I call "sun beamers" - black-painted sheets of aluminum that fit inside the south window sashes between the window and storm window. Slightly open the lower sash and you have a miniature passive solar collector that yields more heat than just a double pane window.
Nial - any chance to see a link of interior shots of the house? I'm assuming you use stone or concrete as a heat sink, and removable insulators inside over the glazing at night?
Thanks.
Tom

 Hi Guest!
Hi Guest!

 smilie in place of the real @
smilie in place of the real @
 Pretty Please - add it to our Events forum(s) and add to the calendar! >>
Pretty Please - add it to our Events forum(s) and add to the calendar! >> 






