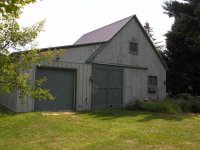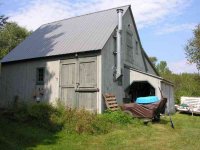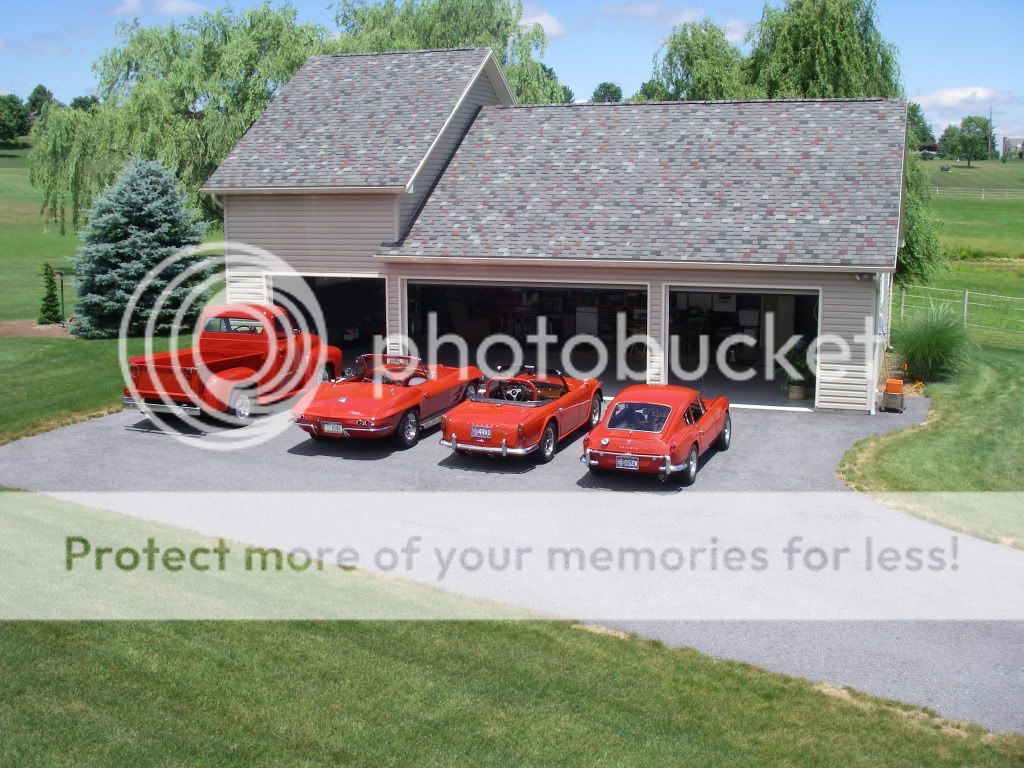PeterK
Yoda
Offline
We have a 2 car attached garage for the daily drivers. But my shop is separate, detached building.
I started by building a 24x24 1-1/2 story "barn." The bottom floor has 9'6" ceilings and I added a Bend-Pak 4 post lift on one side. It has just enough room to store 2 cars, better if the TR3 goes up top, top off with the windshield fit between the rafters. I only do it this way over the winter and has worked well. The garage door is a double wide barn style split slider. I can open one side or both.
The garage has copper plumbed air from the compressor to 3 locations, each has it's own water separator, no oilers. Also DirecTV and ethernet, and two zone sound system, two speakers and sub on the main barn and same on the addition. The other 1/2 of the barn is setup as a workshop for the cars. Workbench, drill press, lathe, etc. I have a separate wood shop in my cellar so no wood dust in this building usually.
I heat the barn with a woodstove in one corner. Electrical is from a 60 amp panel with 8 breakers fed from the main house. 220V for the compressor.
The loft has a 12 foot high peak with tons of storage and a big barn style loft door on one end over looking the rear property.
Last year I built a 14' wide addition, one story shed-style with a small storage area on the high side of the roof and an insulated overhead door. I just needed more room. Turns out this side is mostly used for my tractor but in the winter when the tractor resides in the attached garage, I can roll cars (on skates) between the original barn and the addition if needed. I can even squeeze two cars side by side in there. I added 1 additional air drop, copper piped with the same pressure regulator, water separators from HF.
Both the addition and the loft have industrial 56" ceiling fans. No couch or refrigerator and no sheetrock! This is all wood and smells great between the pine and British car smells.
Windows are a big plus. In the addition I added a 4x4 slider on the rear wall and 3 cellar window style tilt out on the outside wall.
I also have a full security system with door contacts, PIR motion and glass break detector. This part should not be overlooked.
No floor drains because code was very specific about drains in auto shops. But there was an existing grey water dry well on my property so I plumbed a laundry sink to it and I feed the sink with a hose in the summer. The sink is GREAT and I use it all the time.
I started by building a 24x24 1-1/2 story "barn." The bottom floor has 9'6" ceilings and I added a Bend-Pak 4 post lift on one side. It has just enough room to store 2 cars, better if the TR3 goes up top, top off with the windshield fit between the rafters. I only do it this way over the winter and has worked well. The garage door is a double wide barn style split slider. I can open one side or both.
The garage has copper plumbed air from the compressor to 3 locations, each has it's own water separator, no oilers. Also DirecTV and ethernet, and two zone sound system, two speakers and sub on the main barn and same on the addition. The other 1/2 of the barn is setup as a workshop for the cars. Workbench, drill press, lathe, etc. I have a separate wood shop in my cellar so no wood dust in this building usually.
I heat the barn with a woodstove in one corner. Electrical is from a 60 amp panel with 8 breakers fed from the main house. 220V for the compressor.
The loft has a 12 foot high peak with tons of storage and a big barn style loft door on one end over looking the rear property.
Last year I built a 14' wide addition, one story shed-style with a small storage area on the high side of the roof and an insulated overhead door. I just needed more room. Turns out this side is mostly used for my tractor but in the winter when the tractor resides in the attached garage, I can roll cars (on skates) between the original barn and the addition if needed. I can even squeeze two cars side by side in there. I added 1 additional air drop, copper piped with the same pressure regulator, water separators from HF.
Both the addition and the loft have industrial 56" ceiling fans. No couch or refrigerator and no sheetrock! This is all wood and smells great between the pine and British car smells.
Windows are a big plus. In the addition I added a 4x4 slider on the rear wall and 3 cellar window style tilt out on the outside wall.
I also have a full security system with door contacts, PIR motion and glass break detector. This part should not be overlooked.
No floor drains because code was very specific about drains in auto shops. But there was an existing grey water dry well on my property so I plumbed a laundry sink to it and I feed the sink with a hose in the summer. The sink is GREAT and I use it all the time.

 Hi Guest!
Hi Guest!

 smilie in place of the real @
smilie in place of the real @
 Pretty Please - add it to our Events forum(s) and add to the calendar! >>
Pretty Please - add it to our Events forum(s) and add to the calendar! >> 






