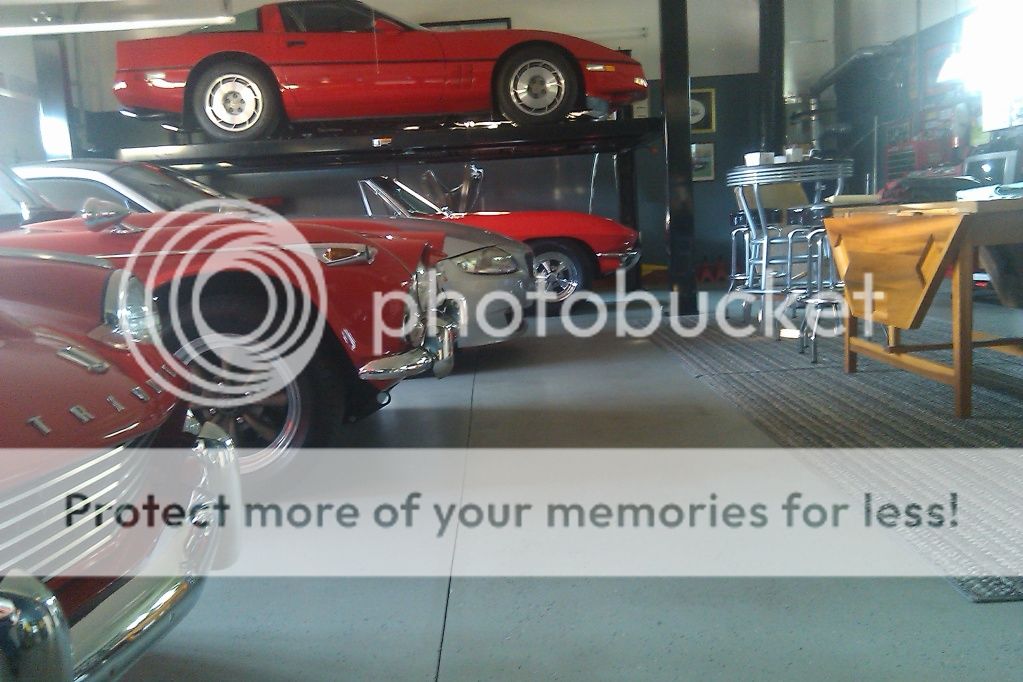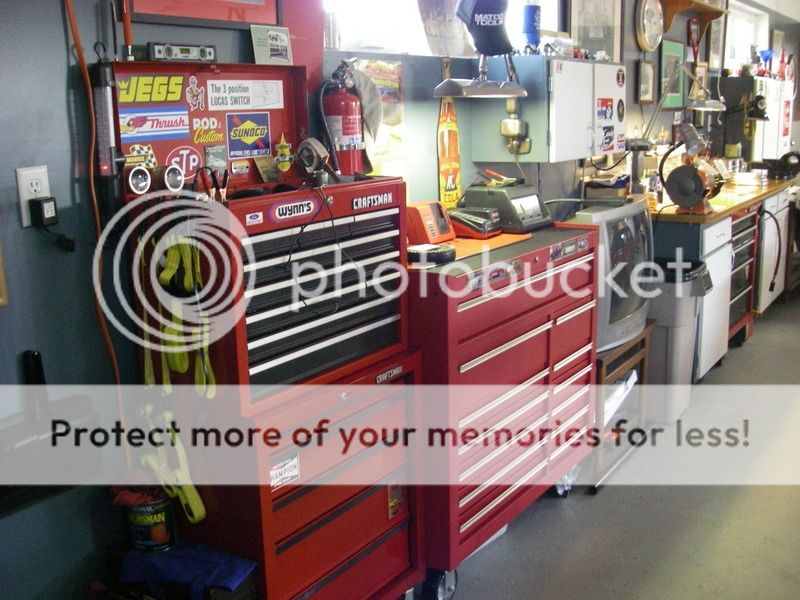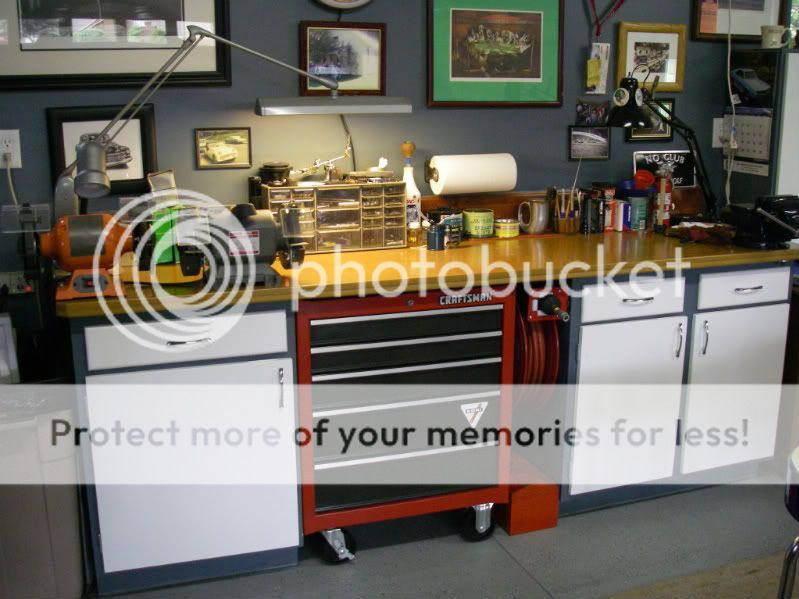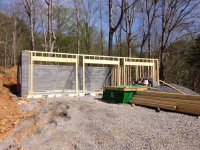Offline
I'm jealous! I have a 1.5 car garage... The site you are building on looks absolutely fabulous!!
Just a few ideas:
1. If heat is important, consider putting foam under the slab. There is an article in the current issue of Fine Homebuilding on this topic; but basically put down 6" of foam and a vapor barrier under the concrete. I have no experience... just passing on the idea.
2. Epoxy floor paint. If you want to paint the floor, do not let any cars sit for an extended time for the required 3(?) months. They all drip just a little (even if rainwater dripping from the engine) and the tires leave some sort of oily film. I LOVE my garage paint - just moved from Charlotte to Pittsburgh and painting the floor was one of the first projects. My experience: https://www.britishcarforum.com/bcf...age-floor-I-must-be-bored&p=302164#post302164
3. Bells and whistles are nice, but remember they need to be maintained and mice and other critters like the warm shelter. Bathrooms and showers are nice, but you will have to clean them; they provide a moisture source for bugs, etc. Not saying not to have them, but realize they will take maintenance time.
Just a few ideas:
1. If heat is important, consider putting foam under the slab. There is an article in the current issue of Fine Homebuilding on this topic; but basically put down 6" of foam and a vapor barrier under the concrete. I have no experience... just passing on the idea.
2. Epoxy floor paint. If you want to paint the floor, do not let any cars sit for an extended time for the required 3(?) months. They all drip just a little (even if rainwater dripping from the engine) and the tires leave some sort of oily film. I LOVE my garage paint - just moved from Charlotte to Pittsburgh and painting the floor was one of the first projects. My experience: https://www.britishcarforum.com/bcf...age-floor-I-must-be-bored&p=302164#post302164
3. Bells and whistles are nice, but remember they need to be maintained and mice and other critters like the warm shelter. Bathrooms and showers are nice, but you will have to clean them; they provide a moisture source for bugs, etc. Not saying not to have them, but realize they will take maintenance time.

 Hi Guest!
Hi Guest!

 smilie in place of the real @
smilie in place of the real @
 Pretty Please - add it to our Events forum(s) and add to the calendar! >>
Pretty Please - add it to our Events forum(s) and add to the calendar! >> 





