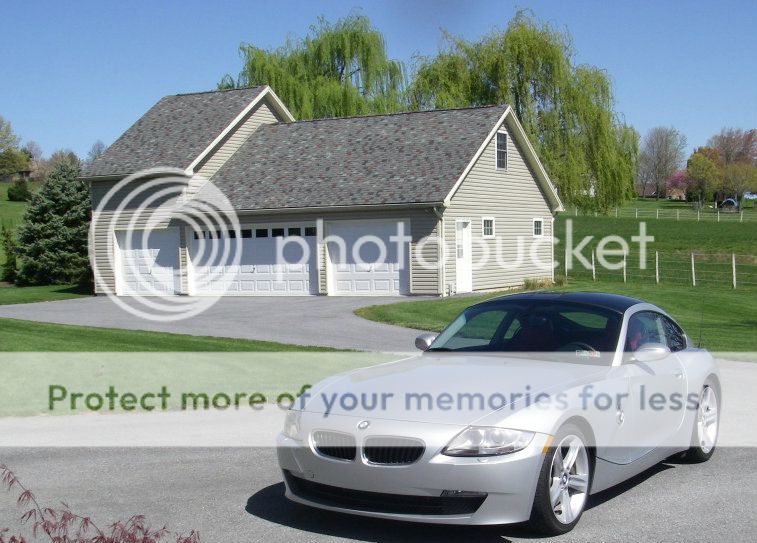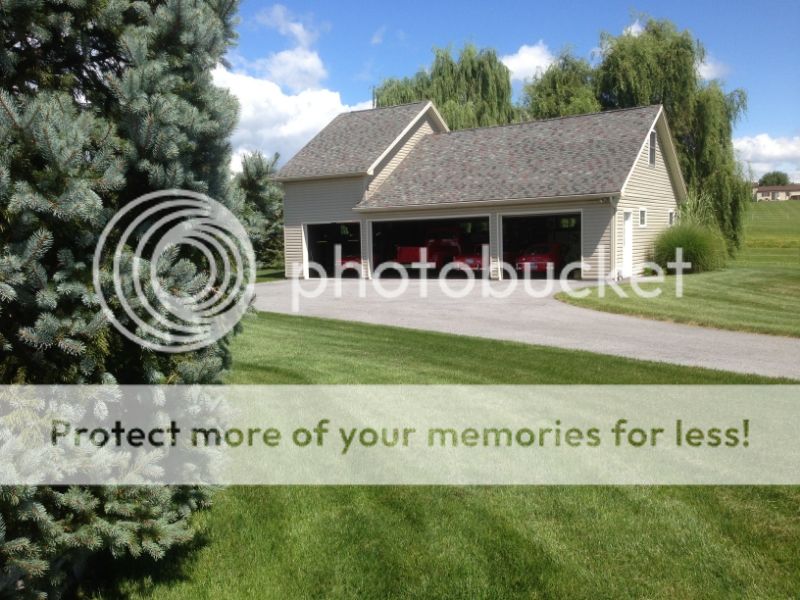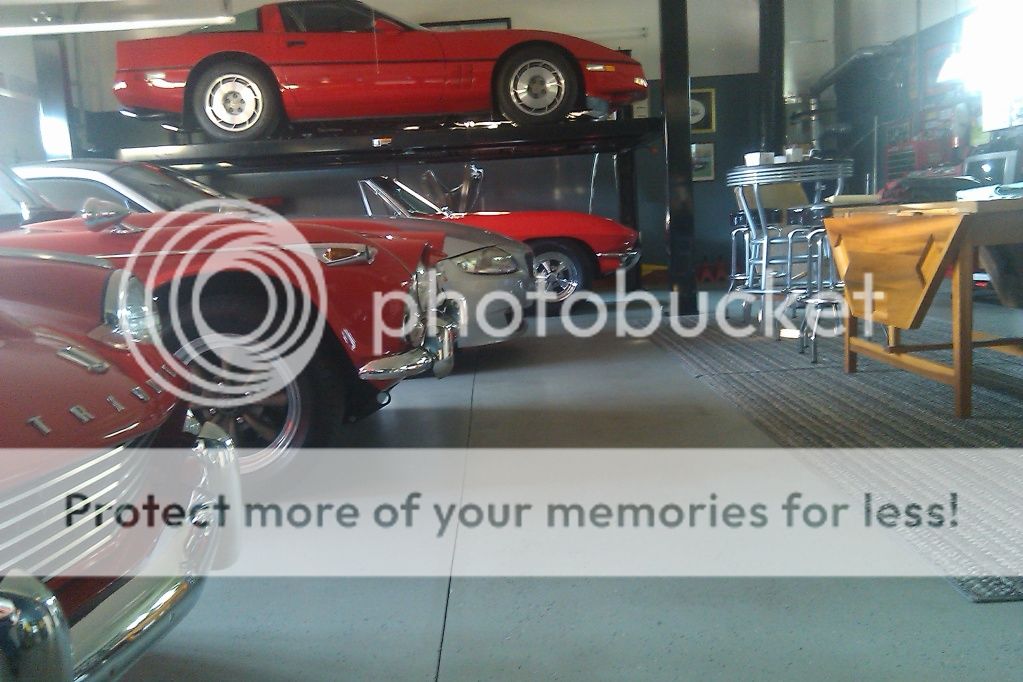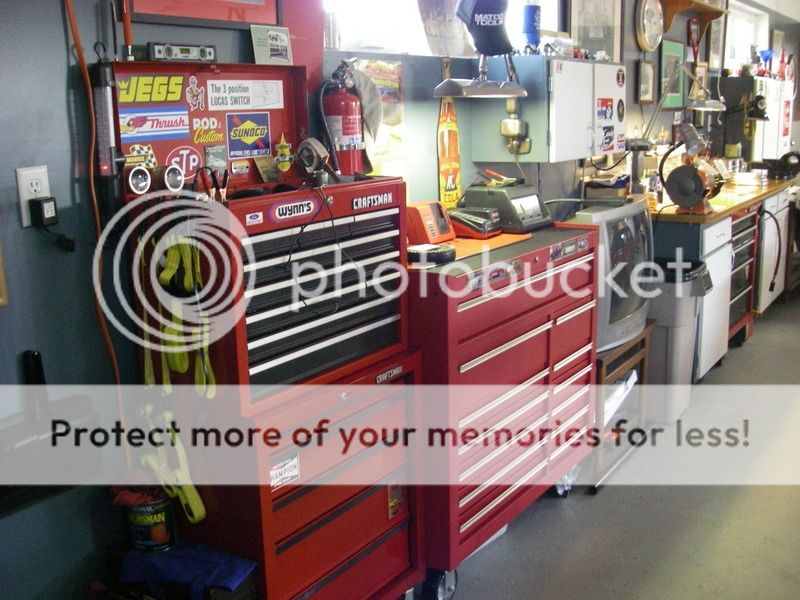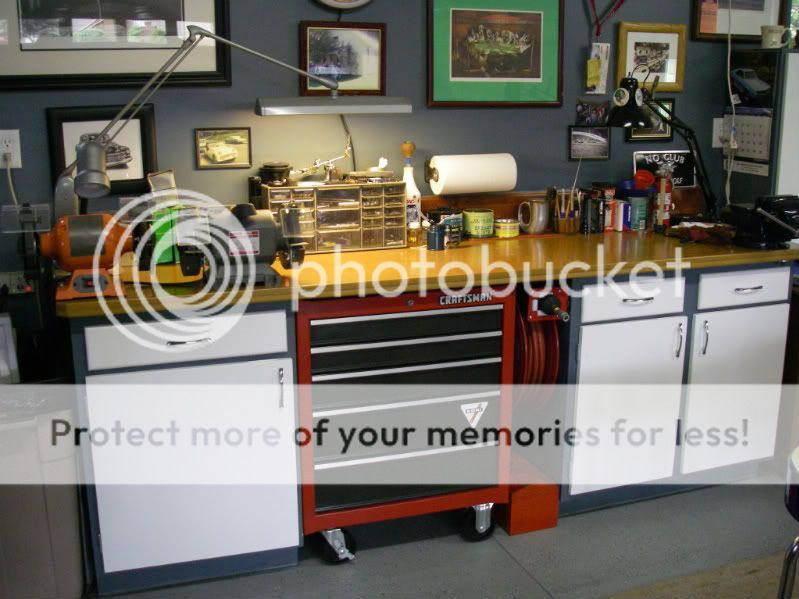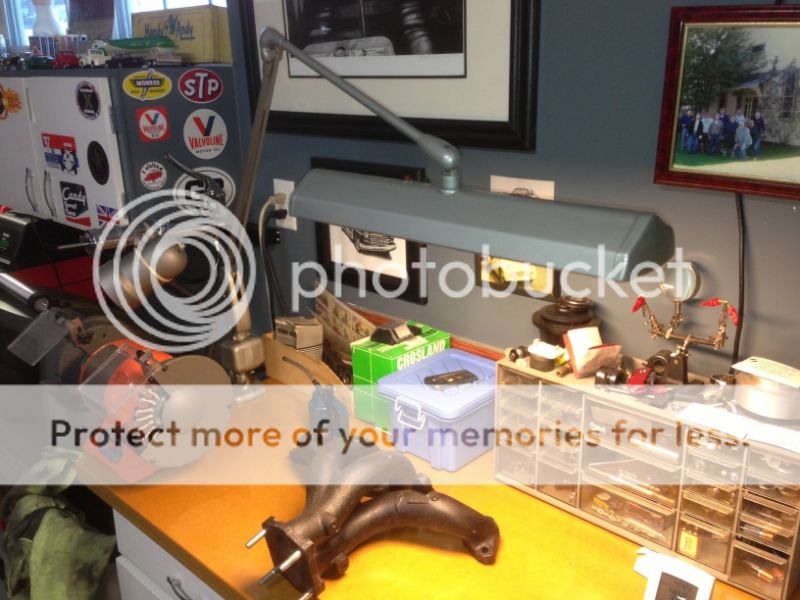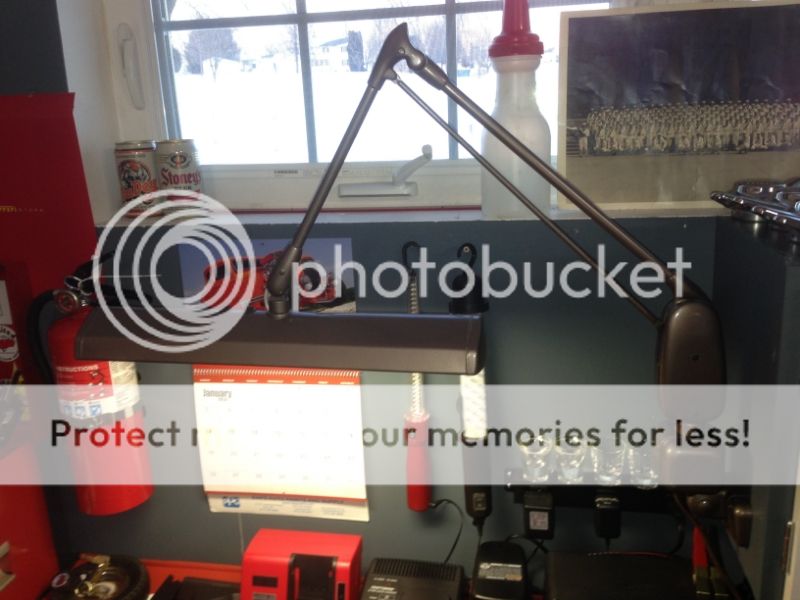Offline
Janet and I just returned from E. Tennessee where we'll be moving in a couple months. The site work is almost complete, and the footers for the garage should be going in this coming week. We're having it built first so we can store a bunch of our stuff, along with the two MG's while the house is being built.
So here's the game: Bearing in mind a pretty tight budget, I'm looking for input on how to equip and design the garage. It'll be a three-bay, 36x28, with three doors and a side man door. Planning on putting peg board on the walls; maybe some sheetrock. The garage will sit back against the cutout area here, three doors across in the picture:
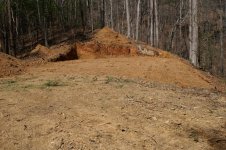
Here's a shot of the property "before", looking up the hill from the existing cabin:
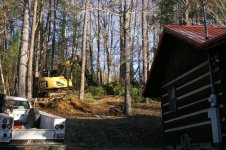
Here's the drive cut in:
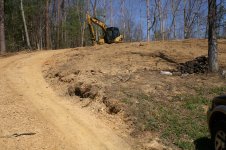
And here's part of the view we'll have:
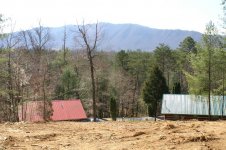
OK, so let's hear your ideas for the garage - and be gentle!
So here's the game: Bearing in mind a pretty tight budget, I'm looking for input on how to equip and design the garage. It'll be a three-bay, 36x28, with three doors and a side man door. Planning on putting peg board on the walls; maybe some sheetrock. The garage will sit back against the cutout area here, three doors across in the picture:

Here's a shot of the property "before", looking up the hill from the existing cabin:

Here's the drive cut in:

And here's part of the view we'll have:

OK, so let's hear your ideas for the garage - and be gentle!

 Hi Guest!
Hi Guest!

 smilie in place of the real @
smilie in place of the real @
 Pretty Please - add it to our Events forum(s) and add to the calendar! >>
Pretty Please - add it to our Events forum(s) and add to the calendar! >> 


